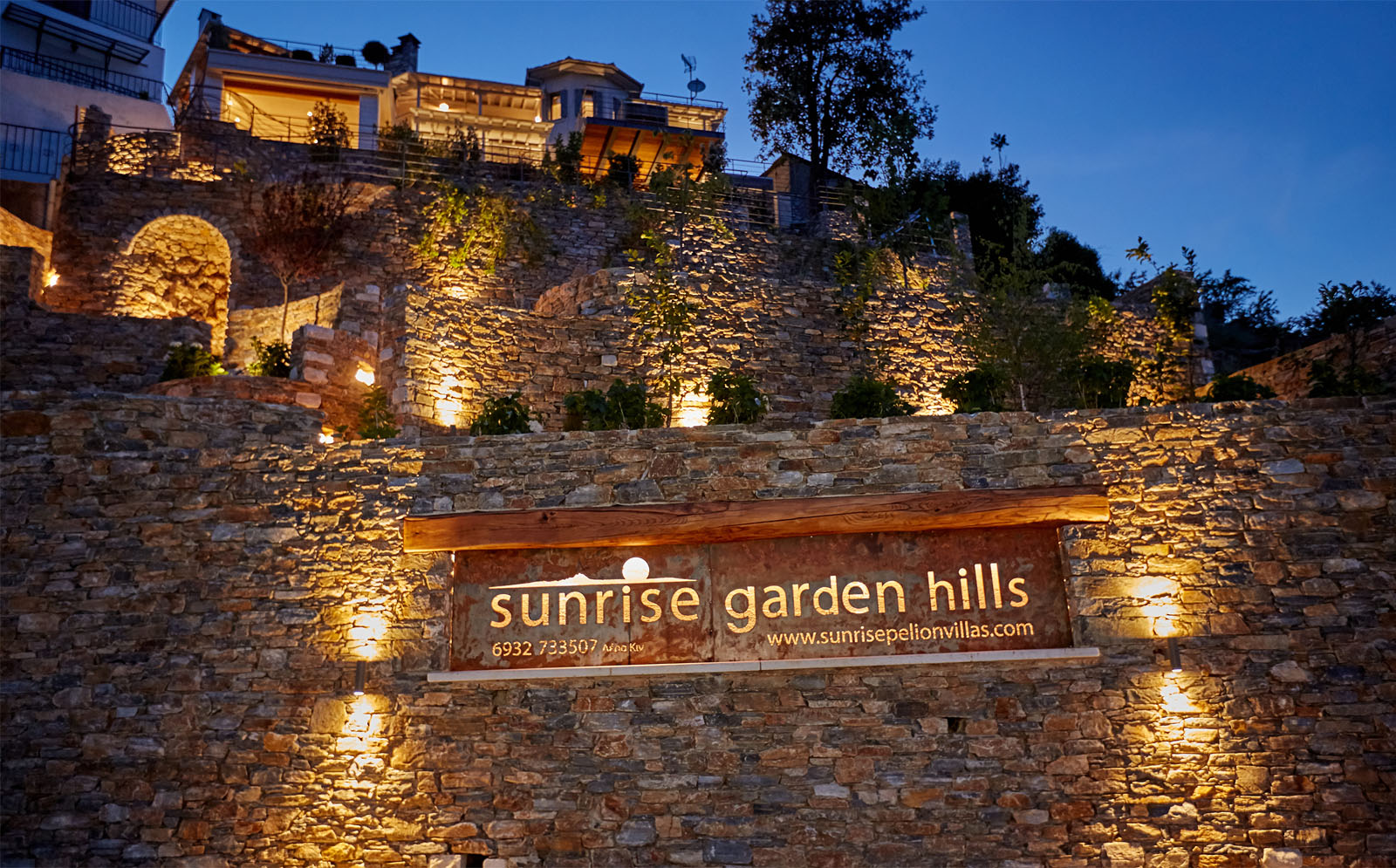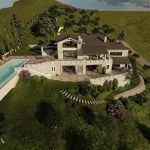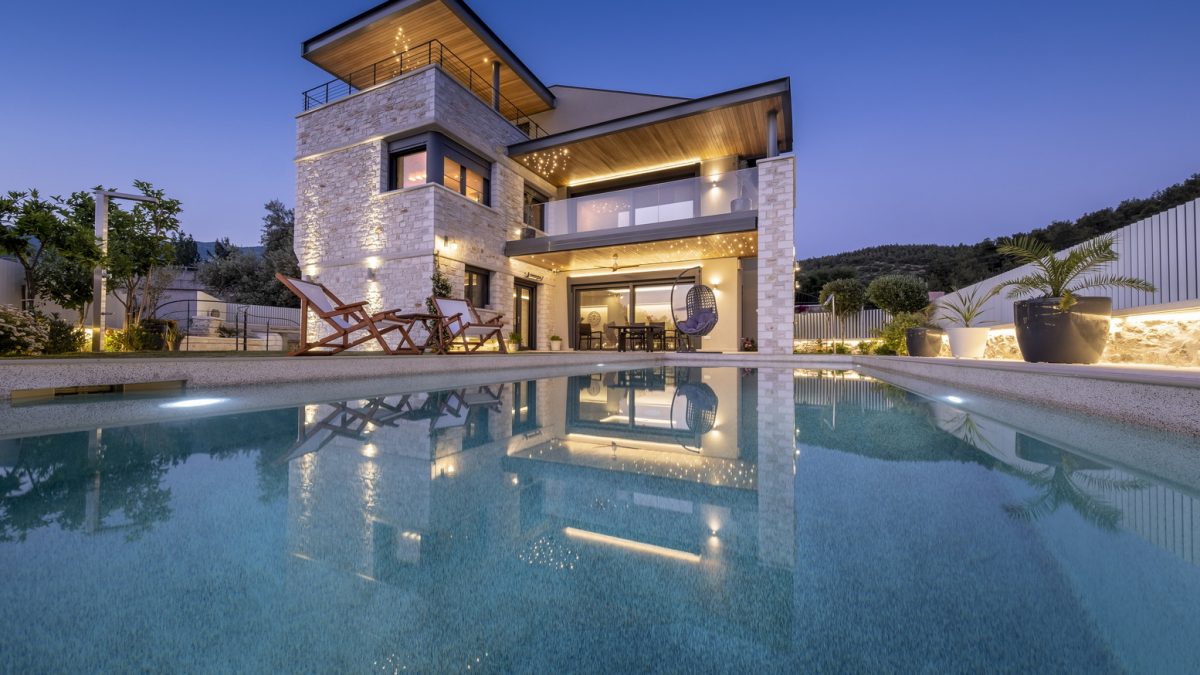«Τ» Residence
Location: Volos, Greece
Project Year: 2022
Placed on the outskirts of the urban fabric is the T residence. The materiality and the morphology of the building volumes, are in harmony with the design axes, which was the exploration of the boundaries between the natural and urban environment as well as the interior and exterior spaces.
In this context, the predominant stone wall in the west side of the building achieves a smooth visual transition from the natural to the urban background.
In order to even out the optical obstacles between the interior and exterior spaces, large double glazing panels were used, whose casings were incorporated into the walls and the floor, thus achieving the visual continuity that was desired.
The residence is separated in four levels:
The basement, which hosts the closed parking space, the machine room, several storage spaces and a playroom.
The ground level, where someone can find the main living spaces, the kitchen, the living room, the dining room and a small WC.
In the first floor, there are the four bedrooms with their corresponding bathrooms. And finally the attic that hosts a small living room, a WC as well as the storage spaces needed. The interior elevator, joins all four levels, making the access to them easier.
During the design the energy footprint of the building was given great attention. Using the latest technology, regarding the external thermal insulation and heating / cooling systems combined with the use of solar panels achieved the desired energy grading of the residence as an A+.





