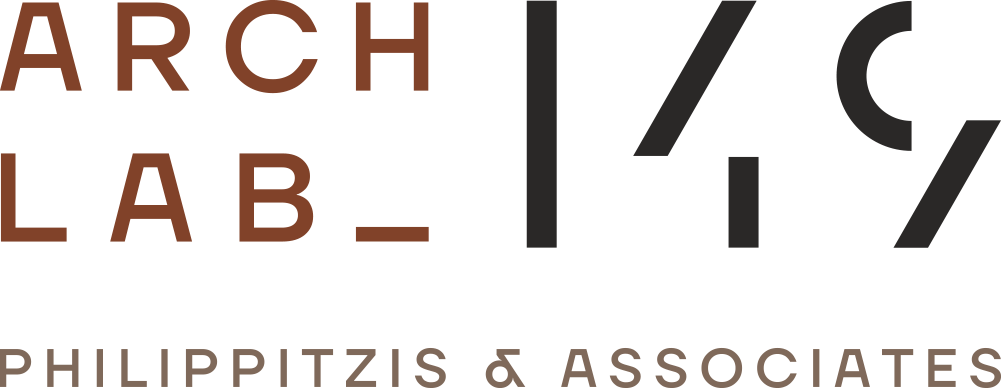Orthodontic clinic for kids
Location: Korai & Dimitriados, Volos, Greece
Project year: 2018
Priority was, with a small manipulation with a change of engravings to “regularize” the functionality of the space and to strengthen its aesthetic identity.
In the center of Volos, on the first floor of a preserved neoclassical building, is the orthodontic clinic for children, a new space specially designed to meet all the needs of the doctors and to be pleasant and creative for the young patients. Priority was, with a small manipulation with a change of engravings to “regularize” the functionality of the space and to strengthen its aesthetic identity.
With respect to the existing building and its frames the ground plan was organized in order for the natural light to be ample in every space. At the same time, large interior windows were placed to separate the functions of the clinic (medical room – doctor’s office-waiting room) which allow the diffusion of natural light throughout the clinic. The choice of white color both on the walls and the furniture enhances the effort for a bright and “clean” space.
More specifically, the visitor-patient entering the clinic will meet on his left the “wall of the opinions”, while the waiting room opens in front of him. A great white office with white cabinets as back, along the length of the wall, serves as a reception. Comfortable seats make pleasant the waiting of the parents, while for the children was created a corner with oak stool “teeth” in which were placed a tablet with toys for carefree waiting.
The two-sided automatic sliding door inserts the patients into the medical room, where two seats are located. For each seat, the corresponding corian workbenches have been created with cabinets, according to the specifications of the health and medical associations. Auxiliary cabinets with white lacquer and glazing complete and delineate the medical room. In order to be more enjoyable staying for this particular group of patients, the solar system constellations have been designed on the roof of the medical room, helping the mind to escape for long journeys while a hanging display allows the patient to see what is happening.
In simple lines, with white surfaces, the doctor’s office has been designed with direct visual communication with the medical room and the waiting area. Isolated from all the luminous spaces inside the clinic, the X-ray room was created. The blue walls and the roof of the X-ray room create a magical scenery that “transports” the patient into a galaxy.
The facilities of the clinic complement the visitors ‘and doctors’ WC and the disinfection room, the aesthetics of which correspond perfectly to that of the rest of the rooms.
Clearly modern technologies could not be missed by such a unit, state-of-the-art equipment installed for the needs of the clinic, hidden LED lights and audio systems serve both in the functional service of the space and in the creation of a pleasant atmosphere.
Thinking the children’s fears during their visit to such a doctor’s office, we tried to create the ideal conditions for a pleasant stay, while enhancing the quality of the services provided.


