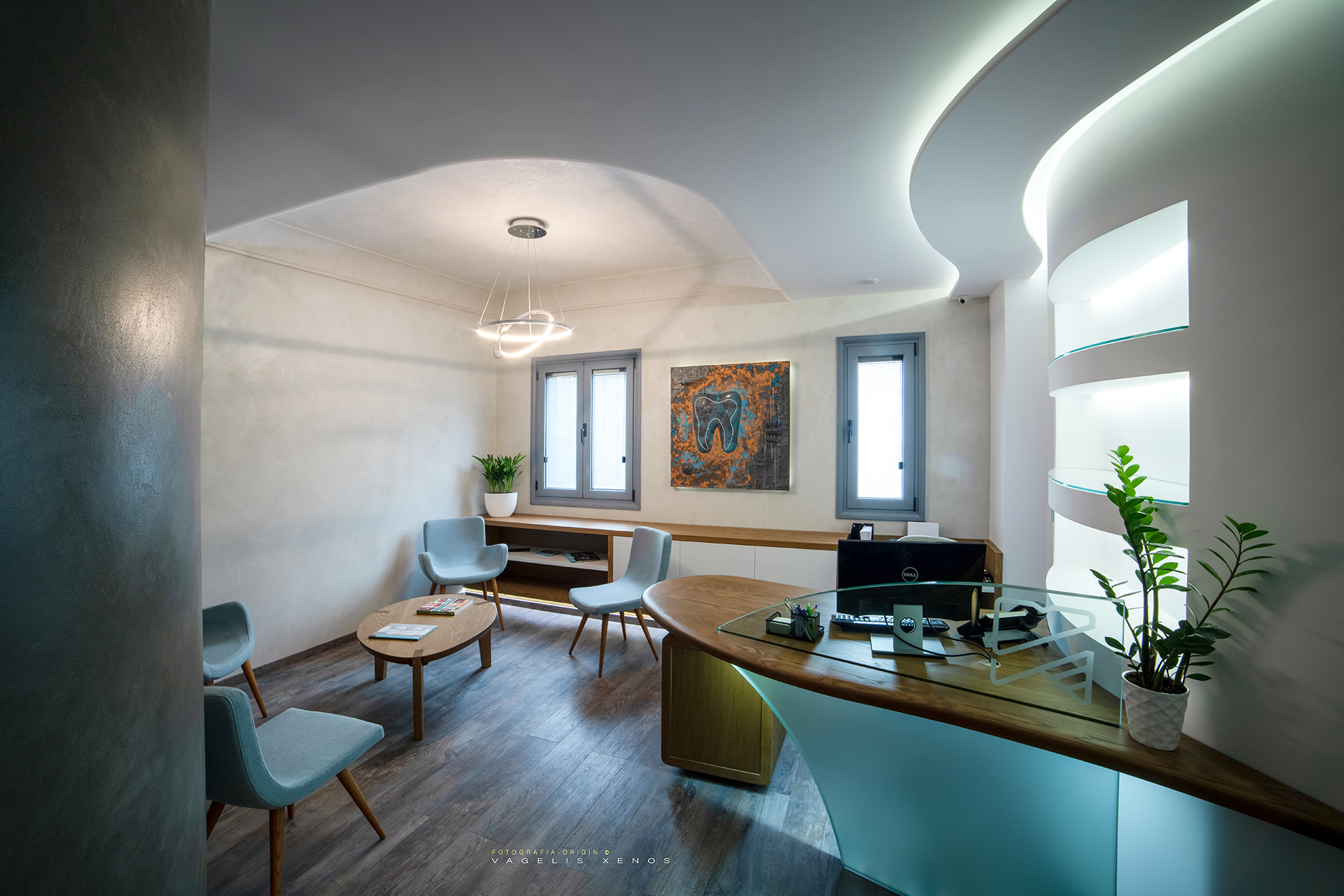Location: Korai & Dimitriados, Volos, Greece
Project year: 2018
The “femininity” of the lines is conjugated with “hard” materials and the white walls with dark touches create the ideal backdrop for patients and workers.
On the second floor of a preserved neoclassical building is the dental clinic, which was created by the joining of two existing office-compartments. With respect to the existing shell and its openings a new space was formed in which the units were arranged in such a way, that they serve the smooth operation of the infirmary and that the natural light is diffused in all.
A white “corrugated” wall separates the public areas of the clinic (reception-waiting room) from the examination room and the doctor’s office. At the same time, it is required to incorporate the mechanical paths of the building together with the load-bearing structural elements, for this trace of the point “relaxes” creating curved planes. The “femininity” of the lines is conjugated with “hard” materials and the white walls with dark touches create the ideal backdrop for patients and workers.
Behind the white separating wall is organized the main part of the clinic, the examination area, the office of the clinic and the decontamination room. At the end of the “corrugated” wall, there is the reception desk-reception along with the waiting room. While, behind the dark “background wall”, secondary uses, such as customer’s WC and auxiliary spaces are accommodated.

Regarding the organization of the basic structures of the clinic, although the access to the examination room and the office of the clinic appears to be made from two separate entrances, in fact it is a single space separated by a double-sided glass sliding door serving in visual continuity and the diffusion of natural light. In order to make patient stay more enjoyable, a hanging display is placed on the roof of the exam, allowing the patient to monitor the claims. For the walls and furniture in this section the white color was chosen, enhancing the effort to create a bright and “clean” space.
Following the “movement” of the walls, fluid “bright” lines define the outline of the different modules and ceilings.
The basic principle that governs all planning is the creation of a unit that will allow the user a pleasant spatial experience, while enhancing the quality of the services provided.


